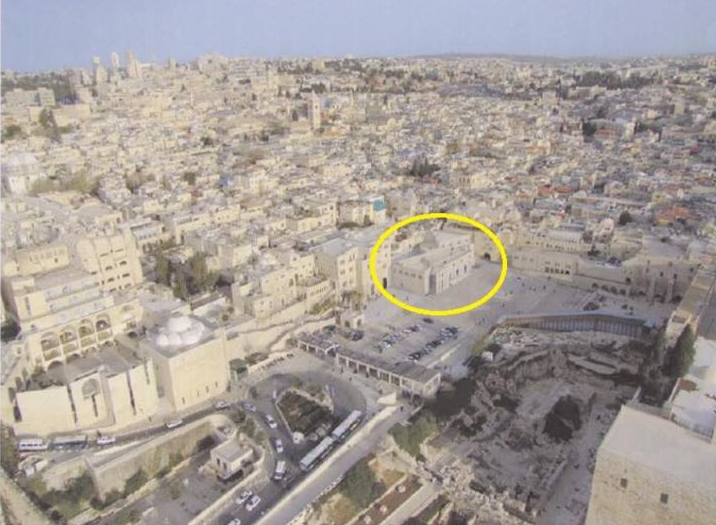2017-04-06
Israel to build visitors center in the Western Wall Plaza

The Jerusalem District Planning and Construction Committee is expected to approve the construction of Beit Haliba (Heb: Core House), Army Radio reported. This large and office building that will be facing the Western Wall plaza has been waiting for approval for a long time. The project was ready for a committee vote twice and has been denied approval after the Jordanians, whose Waqf agency rules over Jerusalem holy sites, didn’t accept any changes to the area. The new building -two-story (possibly taller)- on the edge of the Western Wall plaza, is an initiative of the Western Wall Heritage Fund, a governmental organization under the jurisdiction of the Prime Minister’s office. The building’s ground floor will have a 14,634 sq.ft. lobby, three classrooms and an auditorium (155 seats) at a total area of 2,960 sq.ft., a “Hall of the Yearning” where tourists and VIPs will be presented with the history of the Western Wall (1,130 sq.ft.), and systems rooms with an area of 1,023 sq.ft. On the top floor there will be a library (2,960 sq.ft.), office space (1,076 sq.ft.), a learning center (1,615 sq. ft.), a room for tour guide staff (592 sq.ft.), one classroom (also 592 sq.ft.), and systems rooms with an area of 270 sq.ft. The building’s roof will be open to the public as an observation platform, with access from the Jewish Quarter. An archeological site will be open to the public beneath the structure, presenting an excavated section of the Roman street (another part of which has been excavated and is open to visitors near the Dung Gate). Access to the archaeological site will be through Beit Haliba. This plan comes as part of several plans being implemented around and inside the periphery of Jerusalem's Old City; especially nearby the Western Wall. A Jewish museum, Davidson building, and another building named Shtraws were established in the area. Noteworthy, the neighboring areas to the Wall witness deliberate targeting by the occupation to push residents out of their houses to create room for more colonists in the city.
This case study is part of Kan'aan Project

